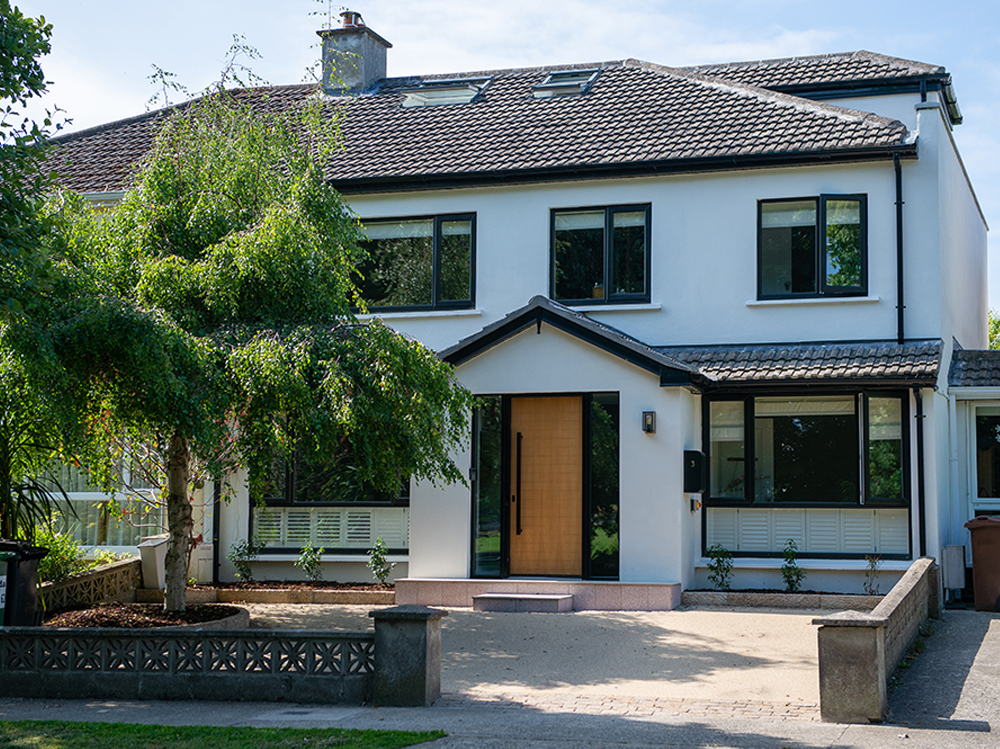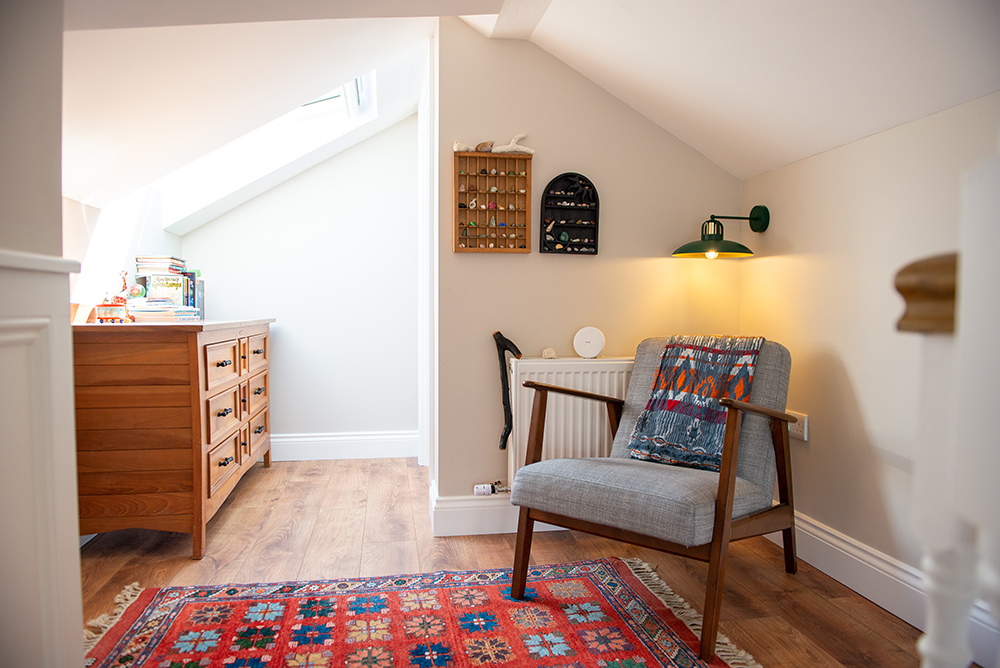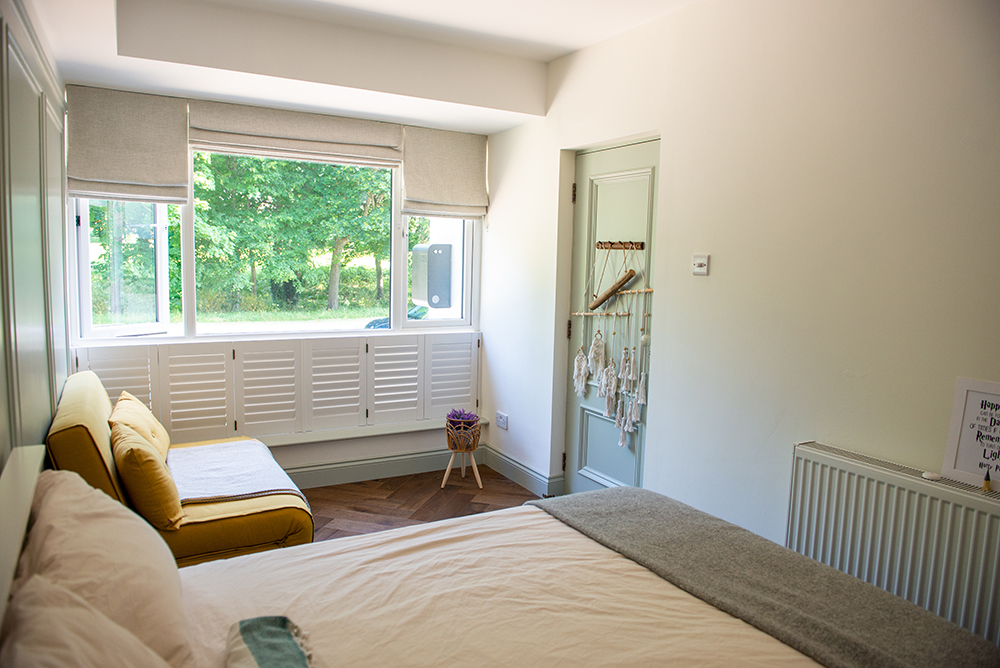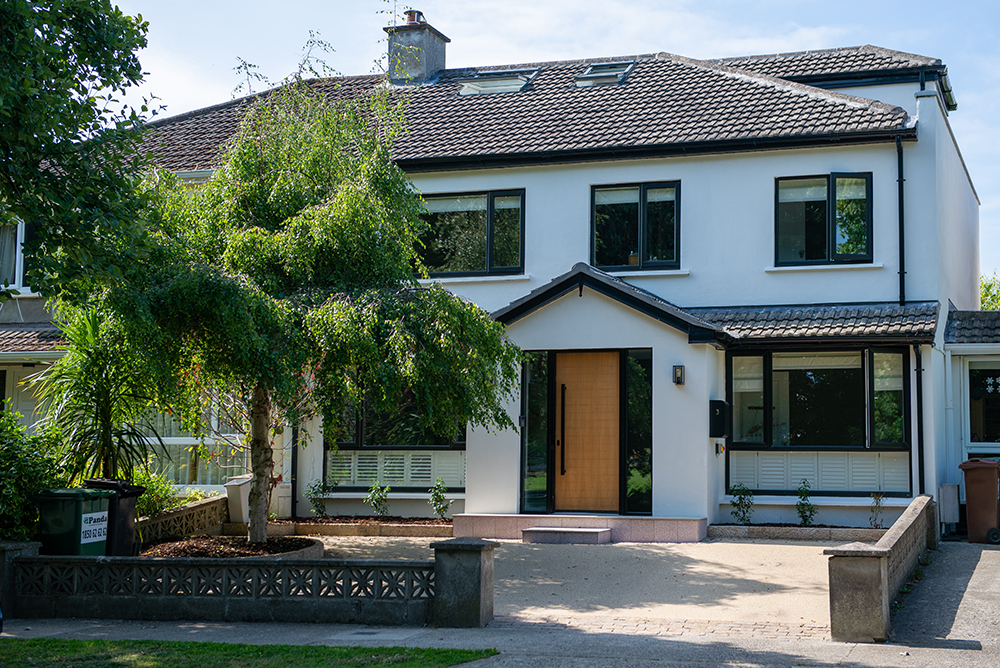Client’s Challenge
Having recently purchased this delightful four bedroom semi detached home, our clients needed some extra space for their expanded family. It was a lovely home in a charming location but needed some expert solutions to maximise the home’s potential.
SHOLA’s Solution
We supported the family through the planning process whilst the sale was still underway as time was of the essence with regards to this project.
With the sellers’ consent we were able to apply for planning and once the sale was completed begin ground works just a few short weeks later.
Extra space for this expanding family was created by upgrading and redesigning an originally cold garage conversion and by moving up into the attic space with the use of a large dormer window.
A master suite was created by building over the original ground floor playroom to house a master en-suite bathroom and redesigning a small box room into a walk-in wardrobe for the front master bedroom. This allowed the space to become one large master suite which flowed from bedroom to walk in wardrobe to master bathroom across the front of the house.
Internal redesigns in the kitchen, living room and old playroom allowed for all of the space in the home to be used to maximum efficiency and create the best possible space for this lovely family to put down roots in this gorgeous south Dublin community.










